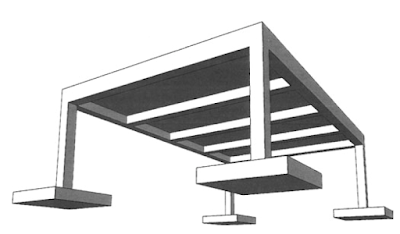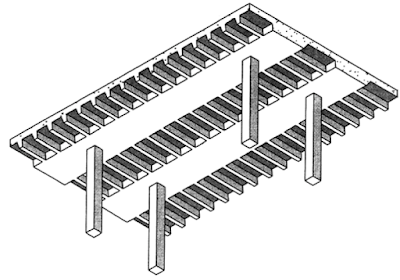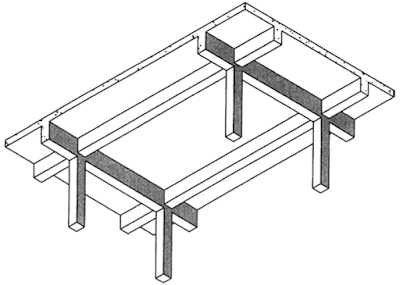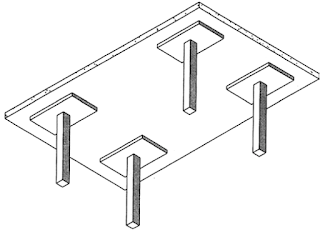Overview
Reinforced concrete structural systems can be formed into virtually any geometry to meet any requirement. Regardless of the geometry, standardized floor and roof systems are available that provide cost-effective solutions in typical situations. The most common types are classified as one-way systems and two-way systems. Examined later are the structural members that make up these types of systems.
It is common for one type of floor or roof system to be specified on one entire level of building; this is primarily done for cost savings. However, there may be cases that warrant a change in framing system. The feasibility of using more than one type of floor or roof system at any given level needs to be investigated carefully.
One-Way Systems
A one-way reinforced concrete floor or roof system consists of members that have the main flexural reinforcement running in one direction. In other words, reactions from supported loads are transferred primarily in one direction. Because they are primarily subjected to the effects from bending (and the accompanying shear), members in one-way systems are commonly referred to as flexural members.
 |
| FIGURE 1 One-way slab system. |
Members in a one-way system are usually horizontal but can be provided at a slope if needed. Sloped members are commonly used at the roof level to accommodate drainage requirements.
Illustrated in Fig. 1 is a one-way slab system. The load that is supported by the slabs is transferred to the beams that span perpendicular to the slabs. The beams, in turn, transfer the loads to the girders, and the girders transfer the loads to the columns.
Individual spread footings may carry the column loads to the soil below. It is evident that load transfer between the members of this system occurs in one direction.
 |
| FIGURE 2 Standard one-way joist system. |
A standard one-way joist system is depicted in Fig. 2. The one-way slab transfers the load to the joists, which transfer the loads to the column-line beams (or, girders). This system utilizes standard forms where the clear spacing between the ribs is 30 in. or less. Because of its relatively heavy weight and associated costs, this system is not used as often as it was in the past.
 |
| FIGURE 3 Wide module joist system. |
Reinforced concrete stairs are needed as a means of egress in buildings regardless of the number of elevators that are provided. Many different types of stairs are available, and the type of stair utilized generally depends on architectural requirements. Stair systems are typically designed as one-way systems.
Two-Way Systems
As the name suggests, two-way floor and roof systems transfer the supported loads in two directions. Flexural reinforcement must be provided in both directions.
 | |||
| FIGURE 4 Two-way beam supported slab system. |
A flat plate system is shown in Fig. 5. This popular system, which is frequently used in residential buildings, consists of a slab supported by columns. The formwork that is required is the simplest of all floor and roof systems. Because the underside of the slab is flat, it is commonly used as the ceiling of the space below; this results in significant cost savings.
 |
| FIGURE 5 Flat plate system. |
Similar to the flat plate system is the flat slab system (Fig. 6). Drop panels are provided around the columns to increase moment and shear capacity of the slab. They also help to decrease slab deflection. Column capitals or brackets are sometimes provided at the top of columns.
The two-way system depicted in Fig. 7 is referred to as a two-way joist system or a waffle slab system. This system consists of rows of concrete joists at right angles to each other, which are formed by standard metal domes. Solid concrete heads are provided at the columns for shear strength. Such systems provide a viable solution in cases where heavy loads need to be supported on long spans.
 |
| FIGURE 6 Flat slab system. |
 |
| FIGURE 7 Two way joist system. |
