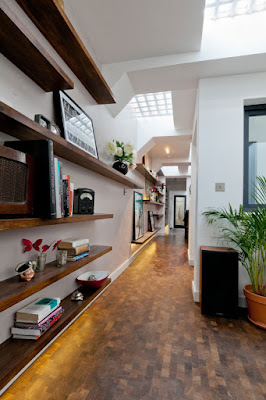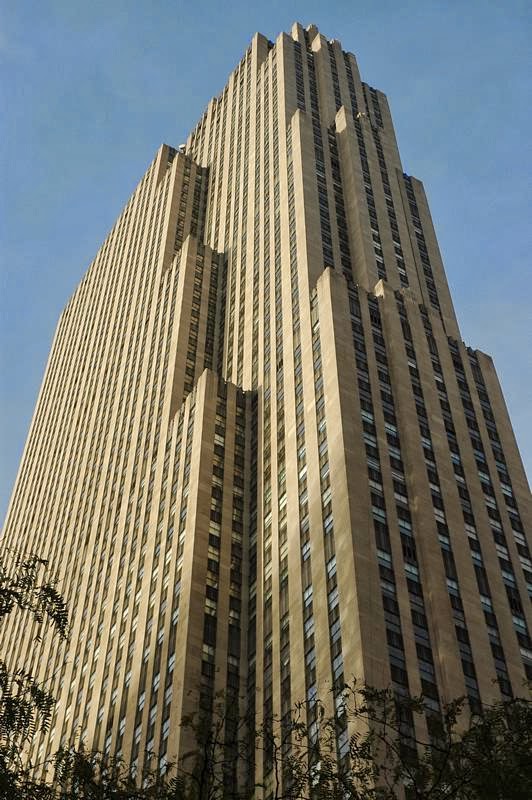Sociological changes, new technology in industry and commerce, new building codes, other new laws and regulations, inflationary economies of nations, and advances in building technology place an ever-increasing burden on building designers and constructors. They need more and more knowledge and skill to cope with the demands placed on them.
The public continually demands more complex buildings than in the past. They must serve more purposes, last longer, and require less maintenance and repair. As in the past, they must look attractive. Yet, both building
construction and operating costs must be kept within acceptable limits or new construction will cease.
To meet this challenge successfully, continual improvements in building
design and construction must be made. Building designers and constructors should be alert to these advances and learn how to apply them skillfully.
One advance of note to building design is the adaptation of operations research, or systems
design, developed around the middle of the twentieth century and originally applied with noteworthy results to design of machines and electronic equipment. In the past, design of a new building was mainly an imitation of the design of an existing building. Innovations were often developed fortuitously and by intuition and were rare occurrences. In contrast, systems design encourages innovation. It is a precise procedure that guides creativity toward the best decisions. As a result, it can play a significant role in meeting the challenges posed by increasing building complexity and costs.
A building is an assemblage that is firmly attached to the ground and that provides total or nearly total shelter for machines, processing equipment, performance of human activities, storage of human possessions, or any combination of these.
Building design is the process of providing all information necessary for construction of a building that will meet its owner’s requirements and also satisfy public health, welfare, and safety requirements.
Architecture is the art and science of
building design. Building construction is the process of assembling materials to form a building.
Building design may be legally executed only by persons deemed competent to do so by the state in which the building is to be constructed. Competency is determined on the basis of education, experience, and ability to pass a written test of design skills.
Architects are persons legally permitted to practice
architecture. Engineers are experts in specific scientific disciplines and are legally permitted to design parts of buildings; in some cases, complete buildings. In some states, persons licensed as building designers are permitted to design certain types of buildings.
Building construction is generally performed by laborers and craftspeople engaged for the purpose by an individual or organization, called a contractor. The contractor signs an agreement, or contract, with the building owner under which the contractor agrees to construct a specific building on a specified site and the owner agrees to pay for the materials and services provided.
In the design of a building, architects should be guided by the following principles:
1. The building should be constructed to serve purposes specified by the client.
2. The design should be constructable by known techniques and with available labor and equipment, within an acceptable time.
3. The building should be capable of withstanding the elements and normal usage for a period of time specified by the client.
4. Both inside and outside, the building should be visually pleasing.
5. No part of the building should pose a hazard to the safety or health of its occupants under normal usage, and the building should provide for safe evacuation or refuge in emergencies.
6. The building should provide the degree of shelter from the elements and of control of the interior environment—air, temperature, humidity, light, and acoustics specified by the client and not less than the minimums required for safety and health of the occupants.
7. The building should be constructed to minimize adverse impact on the environment.
8. Operation of the building should consume a minimum of energy while permitting the
structure to serve its purposes.
9. The sum of costs of construction, operation, maintenance, repair, and anticipated future alterations should be kept within the limit specified by the client.
The ultimate objective of design is to provide all the information necessary for the
construction of a building. This objective is achieved by the production of drawings, or plans, showing what is to be constructed, specifications stating what materials and equipment are to be incorporated in the building, and a construction contract between the client and a contractor. Designers also should observe construction of the building while it is in process. This should be done not only to assist the client in ensuring that the building is being constructed in accordance with plans and specifications but also to obtain information that will be useful in design of future buildings.

































